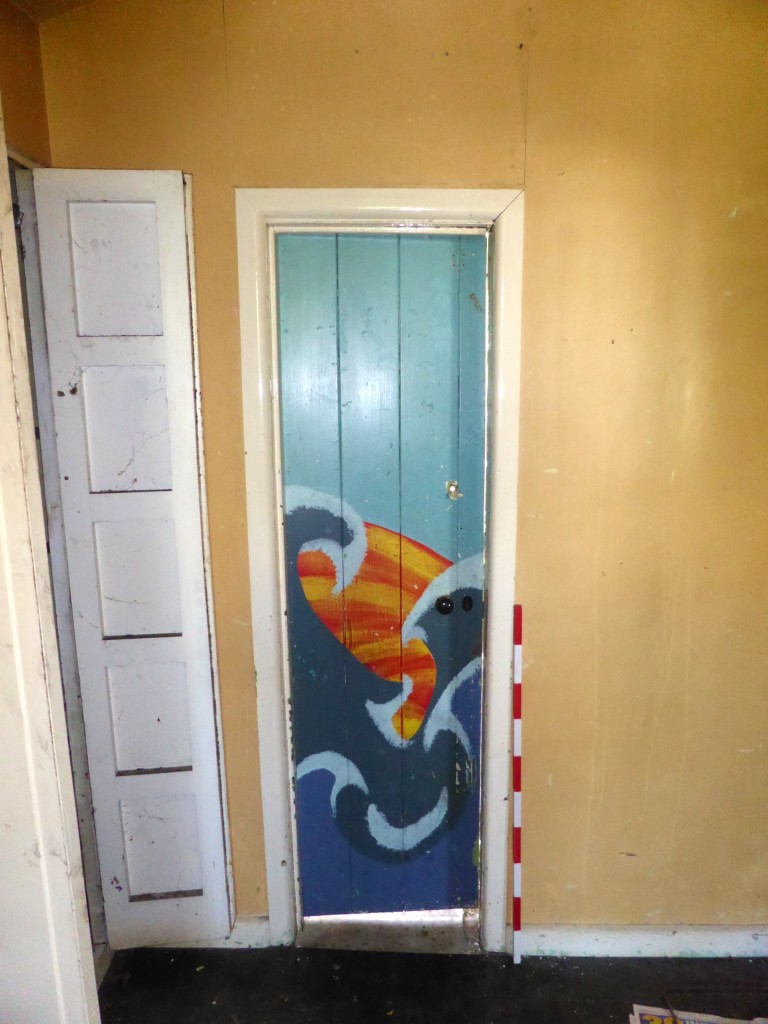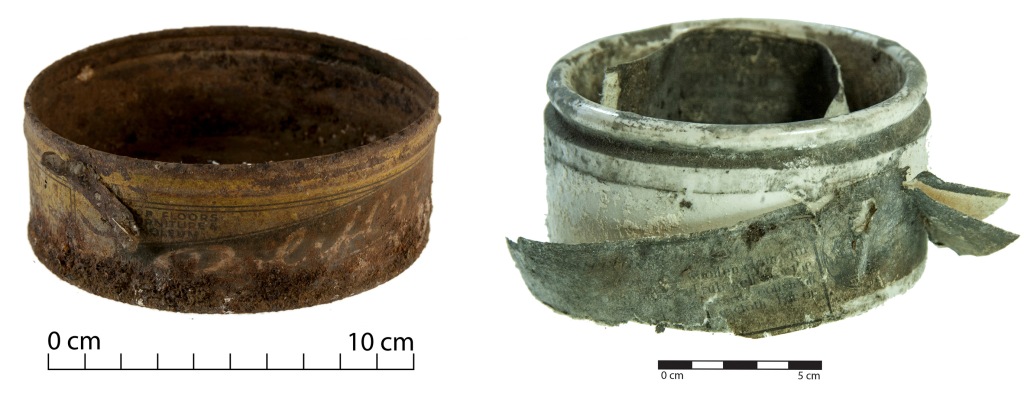The scullery was the second in the suite of three rooms that typically made up the service area of the house. It was typically a small room, located off the kitchen, and it was where dishes were washed. And other things, such as clothes, were washed there too (in houses where there was not a copper, which seems to have most commonly been located in an outbuilding – or at least, that’s where you’re most likely to find archaeological evidence of a copper). You could think of a scullery as a wet room. So no, dishes were not washed in the kitchen. Why not? Well, it was partly because the Victorians believed in the specialisation of room function wherever possible, but also because of the risks of miasmas rising up from drains and causing disease (there is no evidence that there were any drains in this room; Leach 2014: 36). Miasmas (literally, bad air) and the breathing in thereof were believed to be the cause of infectious disease throughout much of the 19th century and thus people were keen to avoid them wherever possible.

But discussing Priscilla’s scullery is a little difficult. Because I’m not completely certain it was a scullery. You see, this particular room is a funny one. Understanding it isn’t helped by the fact that it was extended at some point in its history, probably in the early 20th century, judging by the fabric used. This extension nearly doubled the size of the room but, of course, also removed one of its walls, which may also have removed vital clues to understand how the room was originally used. The entrance to the scullery was via a curiously narrow door, and there was no external door, something sculleries often (Leach 2014: 35). There was also no evidence in the room for where there might have been any benches or the like. Such marks often remain visible on wooden walls, making it possible to better establish what a room looked like or how it functioned. It’s also not clear whether James and Priscilla’s house had running water when it was built.

But sculleries (and kitchens) were typically lined with planed, tongued and grooved boards, as this room was. The story goes that this is because these boards were easier to clean than wallpaper was. The scullery would have contained a sink for all that washing, as well as a bench for draining washed items on and storage space for some of the items used in the kitchen (Leach 2014: 35). Like the kitchen, it was a plain, functional room, with no decorative elements.

If this was a scullery, the material culture of the room would have been as plain and functional as the walls. The objects of cleaning and washing and storage: brushes, cleaning products, containers for water and soap. The cleaning products are interesting to me, not just because of the many terrifying ingredients they held and the mistaken ideas of what they were good for, but because they would have been a key aspect of the public presentation of the house and household, despite being very much within the bounds of the private side of the house. A clean, tidy and publicly presentable parlour, bedroom, hallway and dining room required the private household activities of cleaning and starching and washing. It was this work – the work of the room right at the back of the house, away from prying eyes – that propped up that public façade, both of the house and of those who lived within it.



Katharine & Jessie
References
Leach, Helen. Kitchens: The New Zealand Kitchen in the 20th Century. Dunedin: Otago University Press, 2014.
