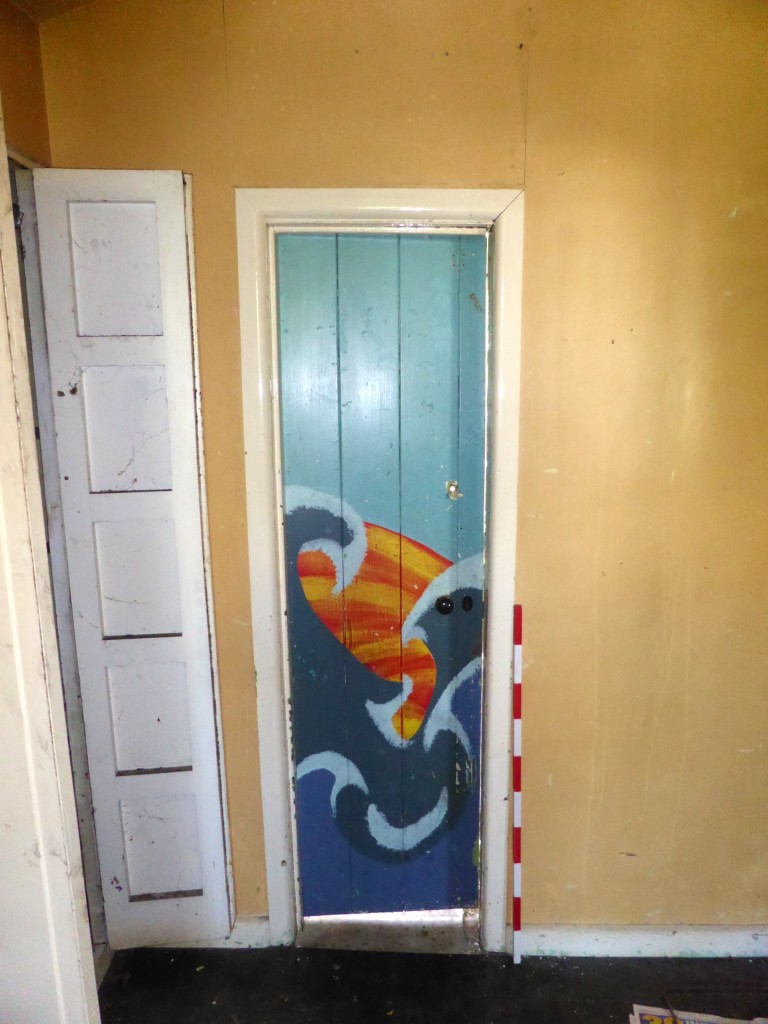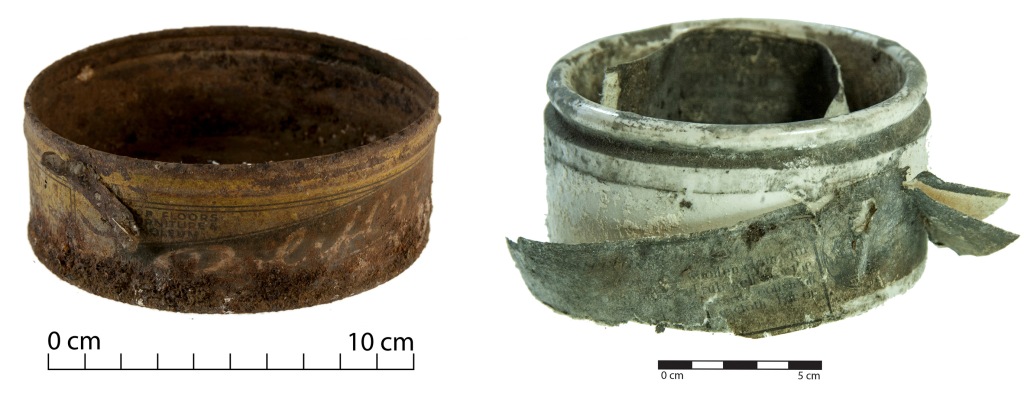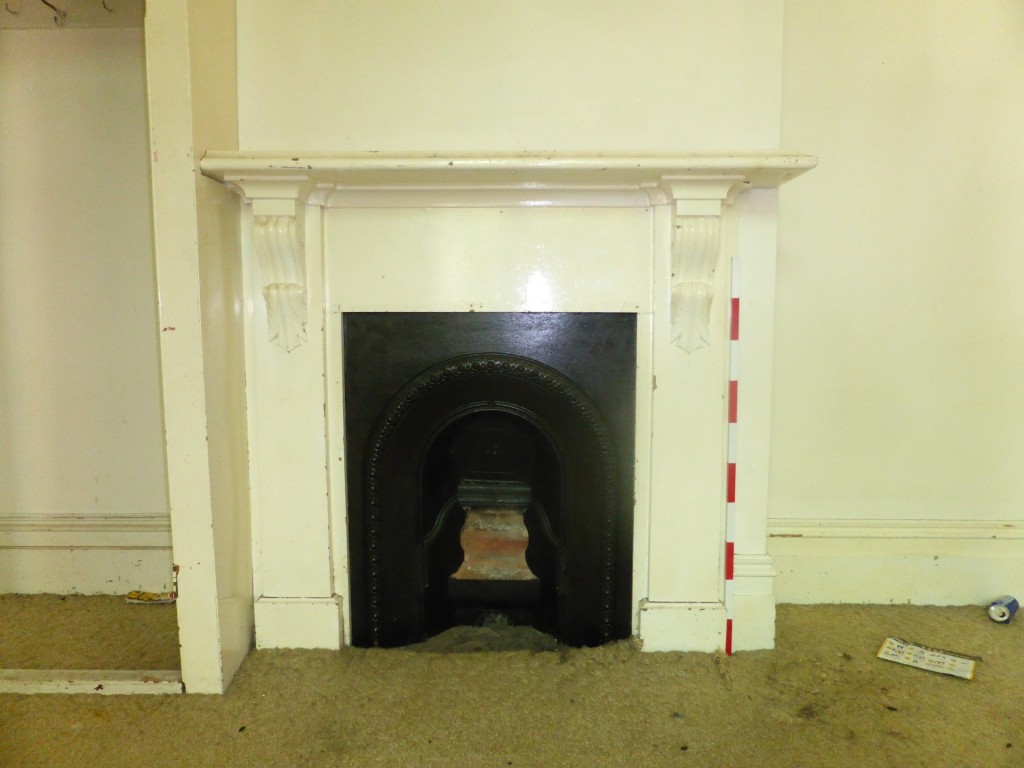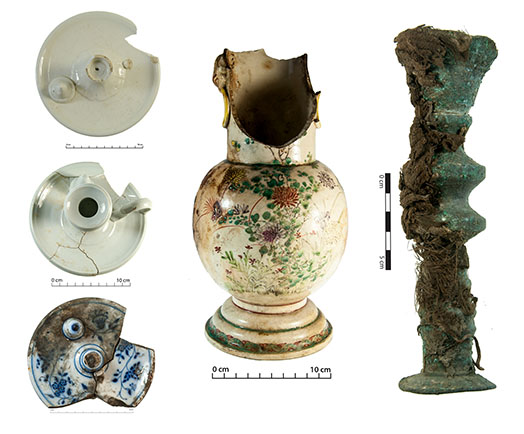And, now, the last room in our tour of James and Priscilla’s house: the pantry! A very small room with a very important function, and one that’s pretty similar to its function today, which is to store food. As you’d expect, pantries made up part of the general kitchen work area at the rear of the house, and they were full of shelves. In the absence of a fridge, most food was stored in here, although there would also probably have been a meat safe, which would have been positioned in one of the kitchen’s external walls. Like the kitchen and scullery, this room was lined with planed, tongued and grooved boards, on both the walls and ceilings. Being associated with a ‘private’ function and that of a woman’s work, this room was plain and functional, with nothing in the way of decorative features.



In terms of its contents, there are two main aspects to consider: the products the Chalmers family might have used and consumed, and the containers in which they were stored. We’ve a fairly good idea of the latter, from the types of ceramic, glass and metal food containers we find for this period, but the former is a little trickier to establish. Food preferences are an interesting thing, a real mix of social and cultural influences, availability (economic, geographic and seasonal), and personal taste. Some products are staples and we can assume, knowing what we do of their background, that Priscilla and James would have had a bottle or jar in the pantry – things like Lea and Perrins’ Worcestershire Sauce, one of the most common foodstuffs we find, or – regardless of brand – foods like jam, pickles, flour. Some of these we can see from the actual brands we find in the archaeological record, others from the jars, bottles, and containers we piece together, many of which had a specific function associated with a specific food.



Late nineteenth and early twentieth century Christchurch still relied heavily on Britain for trade and the British origins of many of the colonial settlers encouraged the consumption of familiar foods, many of them from England and Scotland. It’s reasonable to assume that the pantry at the Chalmers’s house contained a fair few brands that were British in origin, or foods that hearkened back to British culture. At the same time, by the end of the nineteenth century, food and beverage production in New Zealand was well-established and we start to see increasing evidence of local food brands in the archaeological record (although many of the foods themselves are still very British in nature). It’s very likely that James and Priscilla also had a reasonable quantity of local Christchurch products in their 1890s pantry, from aerated water to pickles and preserves, not to mention local vegetables, dairy and meat (traces of which don’t survive well in the archaeological record). Exactly which products (and in what quantity), however, remains difficult to establish without artefacts from the site itself, as so much of the choice of food consumption at this level is the result of personal preference. We can form a reasonable idea of the food culture to which the Chalmers household identified and with which they participated – especially given the strictures and social expectations of dining and entertaining that we’ve already talked about – but, without material evidence, I can only guess at the specifics of what they ate. Did they like pickled oysters? Did Priscilla prefer Burnett’s vinegar to Champions? Did James like apricot jam or raspberry? Did Margaret think Worcestershire sauce was disgusting or delicious?


Many of the foods in the pantry at James and Priscilla’s house would have been familiar to us, especially to those reading this in twenty-first century New Zealand, where the influence of colonial food culture is still very apparent in our own pantries. Others would not: some because we’ve found other ways of getting the nutrition of a particular product; some because our methods of cooking and lifestyles have changed or supply and preservation has changed; and others because they’ve simply fallen out of fashion. Others might seem unfamiliar because we’ve become even more distant from the origins of our food than we were 150 years ago and, a lot of the time, we forget or don’t know what’s in the things we eat. Calves Foot Jelly is one of my favourite examples of this – jelly is still a common resident of the pantry, gelatin still a common ingredient in a huge array of foods, but the labels of those products no longer remind us that gelatin is made from the bones, skins and cartilage of cows and pigs and sheep. For the Chalmers, and other households of the nineteenth century, such a reminder would not have been so necessary.

As noted at the start of this post, this is the final room in Priscilla and James’s house. From a modern point of view, there are a couple of glaring absences in this tour: a toilet and a bathroom. These are both rooms we would consider an essential part of a house. In fact, you might regard two of each as a bare minimum, depending on your family circumstances. While some late 19th century houses in Aotearoa certainly had indoor bathrooms and toilets, particularly towards the end of the century, this was by no means the norm. Ewers and wash basins (as described for the bedrooms) would have provided the washing facilities for many, with the possibility of some kind of tub arrangement for use in the kitchen, if more thorough washing was required. And toilets were outside. For many, the toilet would have been a long drop or a privy. Flush toilets – water closets – became a possibility for parts of Christchurch after the establishment of the sewerage system in the early 1880s, which you can read more about over here. Even once the system was established, however, there was no compulsion to connect to the sewers. Of course, there are many parts of the world where an outdoor toilet is still the norm.
We hope you’ve enjoyed this tour of James and Priscilla’s house, and that you’ve learnt a little about Victorian domesticity as a result. We’re going to take a short break now, but we will follow up with a concluding post about this house, about domestic life in late 19th century Christchurch and about James and Priscilla Chalmers in a week or so.
For, now, let us leave you with this, my favourite recipe from the nineteenth century and one that involved anchovy paste, a product we’ve found in Christchurch. It’s one we’ve had the misfortune (well, I definitely considered it misfortunate for my taste buds – Jessie) to try. I’ll let you decide what your reaction might be, should you be so lucky to taste it yourself…

Jessie & Katharine






















